The Conversion - From Grocery Store to a Home
Project Date: June 2017 - January 2019
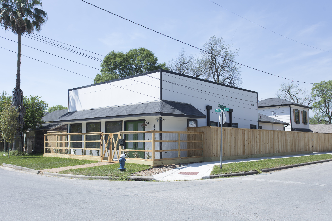
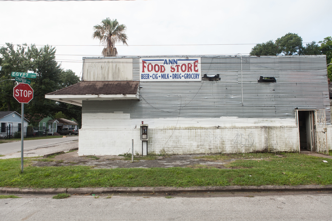
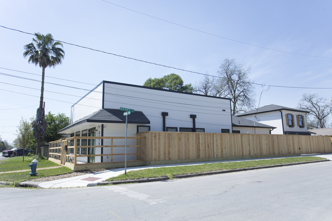
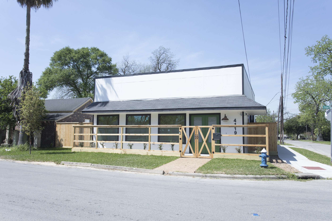
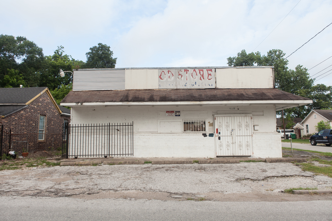
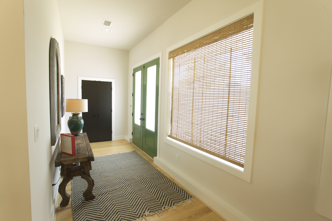
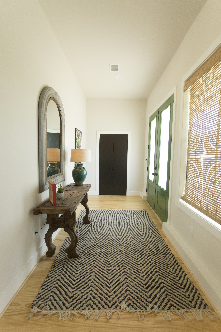
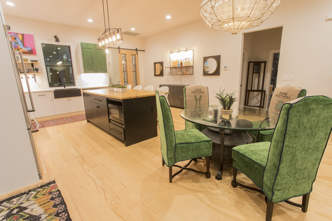
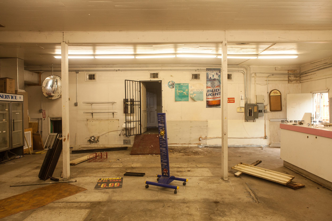
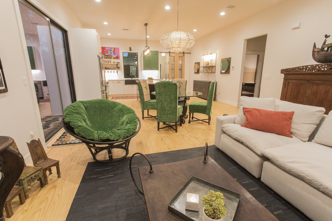
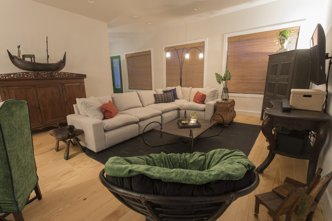
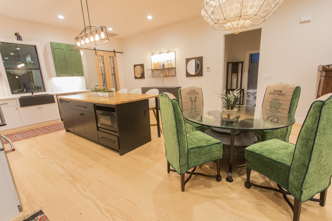
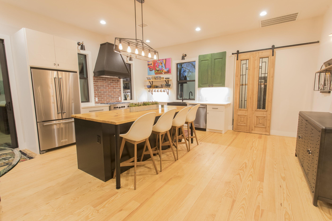
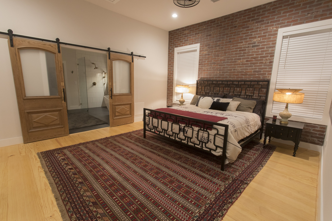

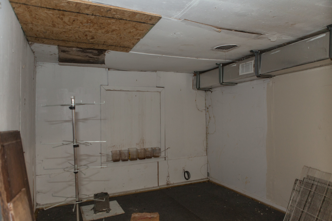
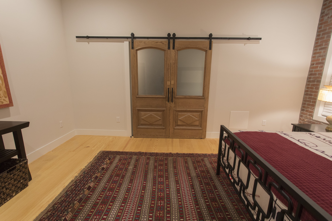
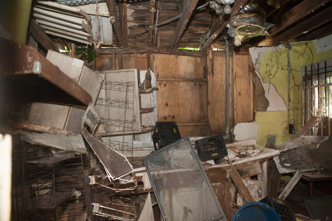
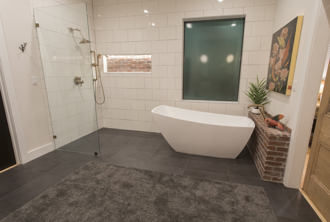
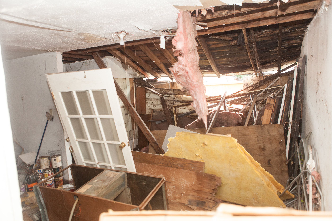
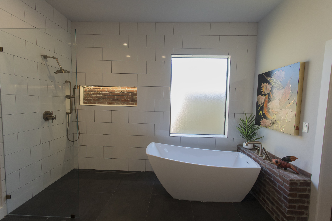
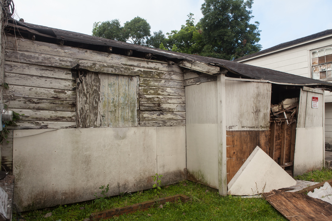
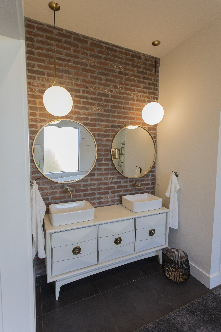
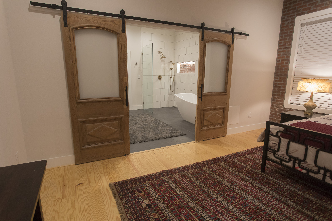
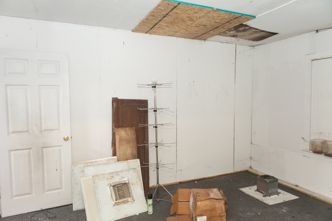
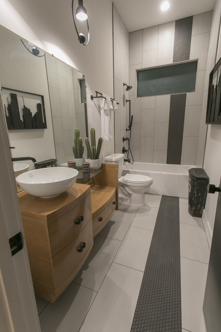
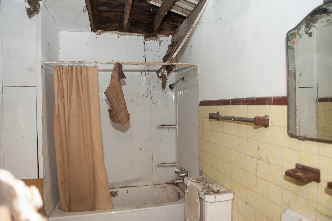
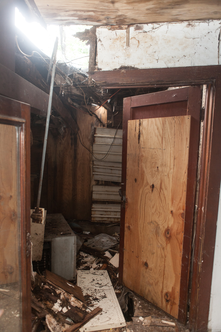
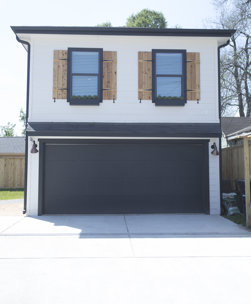
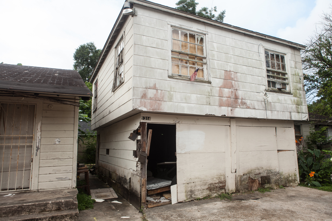
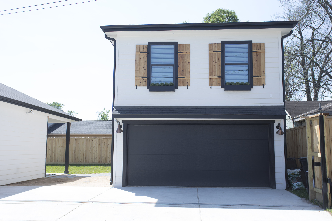
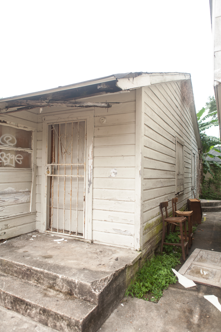
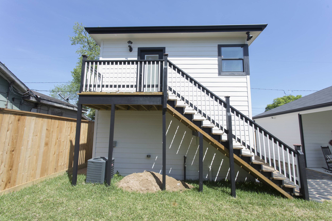
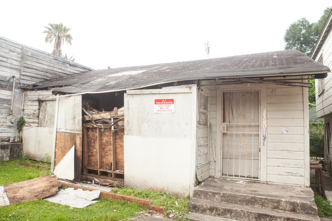
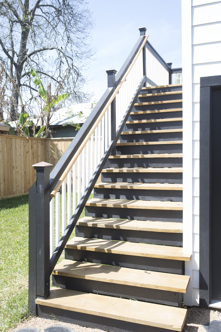
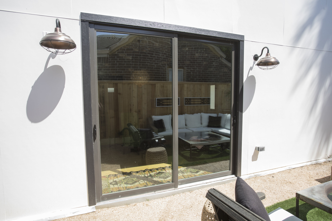
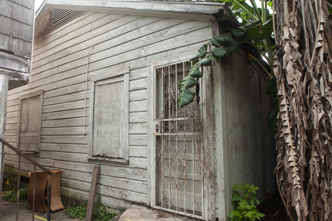
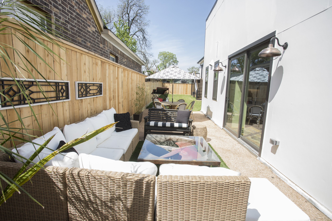
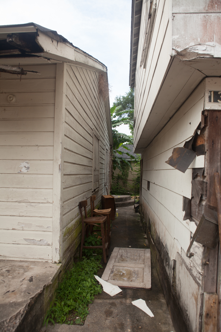
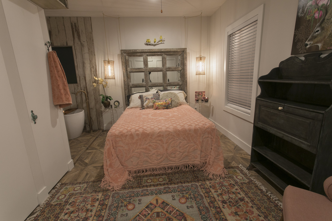
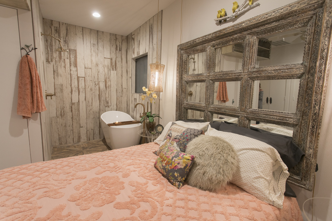
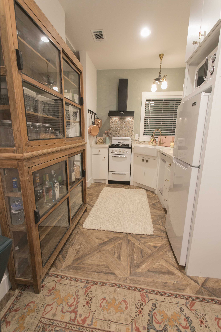
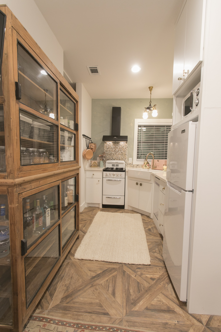
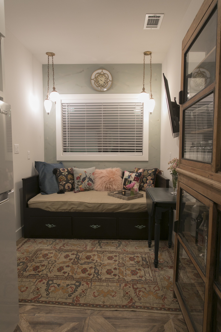
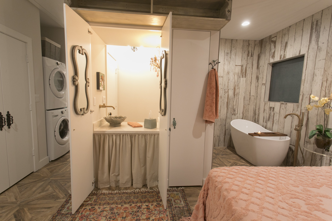
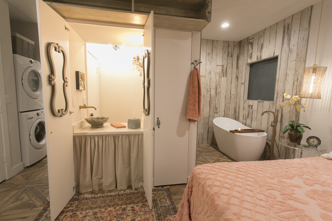
Converting a Grocery Store into a Home
This homeowner is the ultimate visionary. She saw the opportunity to take an existing structure and turn it into a work of art while preserving the character of the former building. This store was a staple in the neighborhood, so the objective was to preserve the character while also glamourize the property.
In addition she wanted to have the garage apartment on the property so she could have her own space while her children utilized the primary home. This being the ultimate mother in law suite while still allowing her to interact with her family and grandchild.
Framing
The building has sustained substantial rot and damage from years of neglect, improper repairs, and deferred maintenance which ultimately involved replacing the exterior rotted wall, raising the ceiling and removing structural columns to provide for an open floor plan. In addition part of the structure was demolished and a master suite was framed and built
Upgrade
All of the electrical, water lines, and interior decor were brought up to current standards. With all of the artistic selections and design made by the homeowner.
What We Accomplished
Reconstructed all of the perimeter framing that was rotted.
Constructed an addition which consisted of building a new foundation with engineered piers.
Demolished the previous roof and constructed a new roof with proper pitch.
Replace the previous ceiling joists that were rotten and had termite infestation.
Constructed a new garage apartment that included a kitchen, designer bathroom, guest sleeping area, and master bedroom
Pine Hardwood Flooring
New Electrical System
All New Plumbing system
Gorgeous kitchen with decorative finishes
Abundant natural light
Patio area for relaxation and family gatherings.
Privacy Fencing.
Pre-wired for security cameras.
Preservation of structure characteristic to maintain charm in neighborhood.
